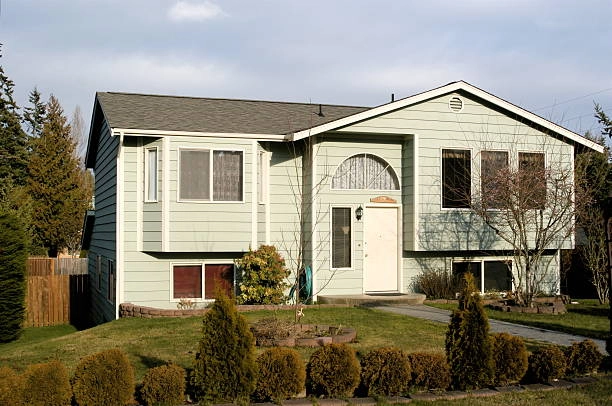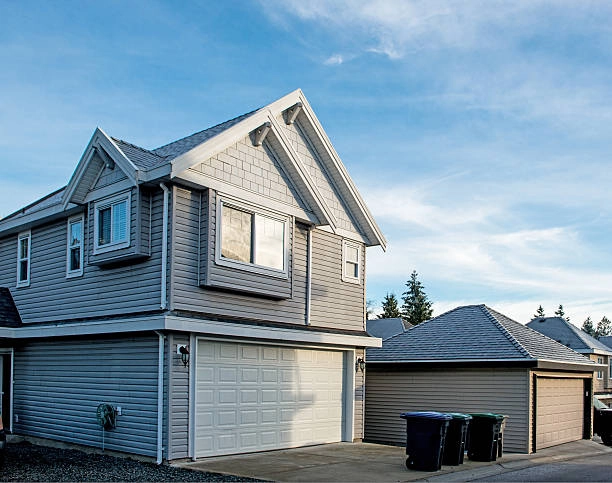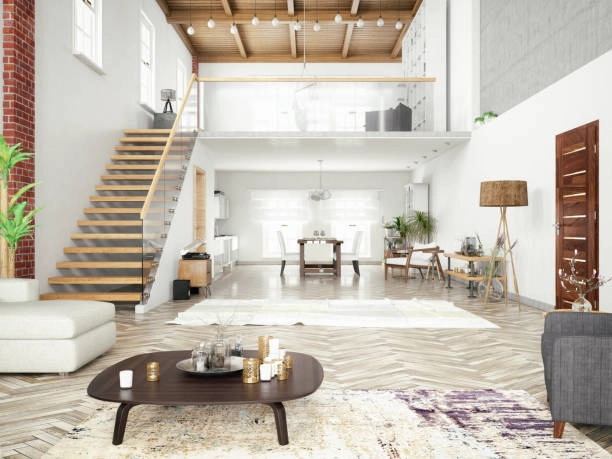If you’re considering a split level home remodel, you’re in for an exciting journey of transformation. Split-level homes, with their unique layout and multi-level design, offer a distinct opportunity to blend space and style in innovative ways. This guide is crafted to help you make the most of your remodeling project, whether you’re aiming to open up your floor plan, modernize your kitchen, or enhance your home’s curb appeal. We’ll explore key strategies and provide practical tips to ensure your split-level remodel enhances both functionality and aesthetics, creating a living space that perfectly suits your lifestyle and taste.

Understanding the Split Level Home Remodel
Before diving into the remodeling process, it’s essential to understand what makes a split-level home unique. These homes typically feature a series of staggered floors connected by short flights of stairs. Common in the 1950s and 60s, split-level homes were designed to make efficient use of small suburban lots while offering distinct living spaces. The main levels often include a living room, kitchen, and dining area, while the upper and lower levels are reserved for bedrooms, family rooms, or utility spaces.
Why Remodel a Split-Level Home?
Remodeling a split level home remodel offers several benefits. Whether you’re looking to modernize your home’s aesthetic, improve functionality, or increase property value, a well-executed remodel can breathe new life into your space. Here are some common reasons homeowners choose to remodel their split-level homes:
- Modern Aesthetic: Many split-level homes were built with outdated styles that no longer match today’s design preferences. Remodeling allows you to update the interior and exterior to reflect a more contemporary look.
- Improved Functionality: The unique layout of split-level homes can sometimes feel compartmentalized. Remodeling can help open up spaces, improve the flow between rooms, and create a more cohesive living environment.
- Increased Home Value: A thoughtfully executed remodel can significantly increase the resale value of your home. Potential buyers are often drawn to modern, well-maintained homes, making your investment worthwhile.

Key Areas to Focus on in a Split-Level Home Remodel
When getting a split level home remodel, it’s important to focus on areas that will have the most significant impact on your daily life and the overall feel of the home. Here are some key areas to consider:
1. Opening Up the Floor Plan
One of the most common goals in a split level home remodel is to create a more open and spacious layout. This can be achieved by removing non-load-bearing walls, especially between the kitchen, dining, and living areas. An open floor plan not only makes the home feel larger but also improves natural light flow and creates a more inviting atmosphere.
2. Kitchen Renovation
The kitchen is often the heart of the home, and in split-level houses, it can feel small and closed off. Expanding the kitchen or reconfiguring the layout can make it more functional and aesthetically pleasing. Consider adding an island or peninsula to provide additional counter space and create a natural gathering spot for family and guests.
3. Updating the Exterior
The exterior of a split-level home is just as important as the interior when it comes to curb appeal. Consider updating the siding, adding new windows, or even changing the roofline to give your home a fresh, modern look. A new front porch or entryway can also add character and improve the overall aesthetic.
4. Enhancing Natural Light
Split-level homes often have small or awkwardly placed windows, which can make the interior feel dark and enclosed. Consider enlarging existing windows or adding new ones to bring in more natural light. Skylights are another great option for brightening up darker areas, especially in upper-level spaces.
5. Basement or Lower-Level Transformation
The lower level of a split-level home often serves as a family room or utility space. With a remodel, you can transform this area into a more functional and stylish space, such as a home office, guest suite, or entertainment room. Consider upgrading flooring, adding insulation, and improving lighting to make this space more comfortable and inviting.
6. Bathroom Upgrades
Bathrooms in split-level homes are often small and outdated. A remodel can involve expanding the bathroom or reconfiguring the layout to create more space. Upgrading fixtures, adding modern tiles, and incorporating storage solutions can make a significant difference in both functionality and appearance.
Tips for a Successful Split-Level Home Remodel
Split level home remodel requires careful planning and attention to detail. Here are some tips to ensure your project goes smoothly:
1. Work with Professionals
Given the complexity of split-level homes, it’s crucial to work with experienced professionals who understand the unique challenges of this type of remodel. A skilled contractor, like Bayside Home Improvement, can help you navigate structural considerations, ensure code compliance, and execute your vision with precision.
2. Plan for Structural Changes
When opening up spaces or adding new features, be mindful of the home’s structural integrity. Removing load-bearing walls or making significant changes to the layout may require additional support or reinforcements. A professional contractor will be able to assess these needs and ensure your remodel is safe and sound.
3. Consider Your Lifestyle Needs
Before diving into a remodel, take time to consider how your family uses the space. Do you need more storage? A home office? A bigger kitchen? Tailor your remodel to fit your lifestyle, ensuring that the changes you make will enhance your daily life.
4. Set a Realistic Budget
Remodeling can be costly, so it’s important to set a realistic budget from the start. Factor in potential contingencies for unexpected issues that may arise during construction. Work closely with your contractor to ensure that your remodel stays on track financially.
5. Prioritize Energy Efficiency
As you remodel, consider incorporating energy-efficient features, such as new windows, insulation, and HVAC systems. These upgrades can help reduce energy costs and make your home more comfortable year-round.
Transform Your Split-Level Home with Bayside Home Improvement
At Bayside Home Improvement, we specialize in transforming split-level homes into stylish, functional spaces that reflect your personal taste and meet your family’s needs. Our dedicated team of skilled professionals is committed to delivering high-quality craftsmanship and exceptional service, ensuring your remodel exceeds expectations.
From the initial consultation to the final inspection, we work closely with you to bring your vision to life. We understand the unique challenges of split level home remodels and have the expertise to navigate them successfully. Whether you’re looking to open up your floor plan, update your kitchen, or enhance your home’s curb appeal, we’re here to help you every step of the way.

In conclusion, a split-level home remodel opens up a world of possibilities for enhancing both space and style. By focusing on key areas like the floor plan, kitchen, and exterior, you can transform your home into a more open and modern living environment. With thoughtful planning, a realistic budget, and the right team of professionals, your split level home remodel can become a space that you’ll cherish for years to come.
If you’re ready to start your split-level home remodel, contact us today! Let us help you maximize your space and style with a remodel that reflects your vision and enhances your everyday living experience.
Frequently Asked Questions
1. What is a split-level home remodel?
A split level home remodel involves updating or renovating a split-level house to improve its design, functionality, and overall appeal. This can include opening up the floor plan, modernizing the kitchen, updating the exterior, enhancing natural light, and transforming lower levels or bathrooms.
2. Why should I consider remodeling my split-level home?
Remodeling a split-level home can modernize outdated designs, improve space utilization, and aincrease property value. It can also address issues with layout, lighting, and functionality, making the home more comfortable and aligned with current living needs.
3. What are the main areas to focus on during a split-level home remodel?
Key areas to focus on include opening up the floor plan to create a more open space, renovating the kitchen for better functionality, updating the exterior for improved curb appeal, enhancing natural light, transforming lower levels into functional spaces, and upgrading bathrooms.
4. How can I make a split-level home feel more open and spacious?
You can make your split-level home feel more open by removing non-load-bearing walls, particularly between the kitchen, dining, and living areas. Adding larger windows or skylights can also improve light flow and create a more inviting atmosphere.
5. What should I consider when updating the exterior of a split-level home?
When updating the exterior, consider replacing outdated siding, adding new windows, and changing the roofline. Adding a new front porch or entryway can also enhance the home’s appearance and curb appeal.
6. How long does a split-level home remodel typically take?
The duration of a split-level home remodel depends on the scope of the project. Generally, it can take several months from design and planning to construction and finishing touches. A detailed timeline will be provided after the initial consultation.
7. Why is it important to work with professionals for a split-level remodel?
Working with professionals ensures that the remodel is done correctly and safely. Experienced contractors can manage structural changes, ensure compliance with building codes, and handle the complexities of a split-level home, delivering a high-quality result that meets your expectations.

