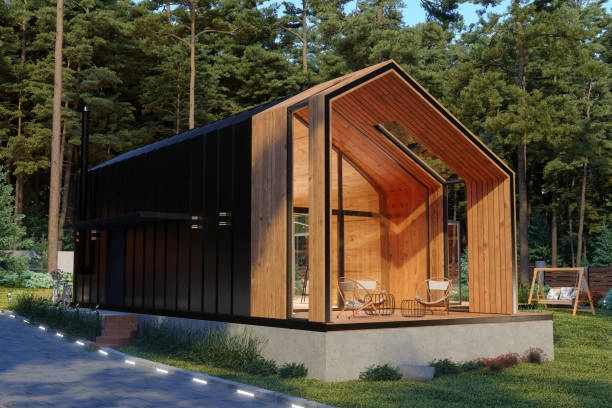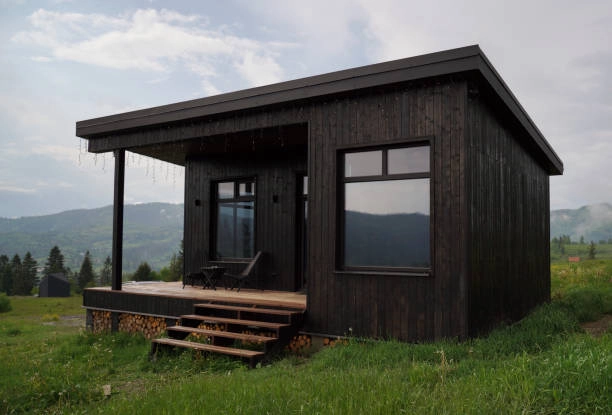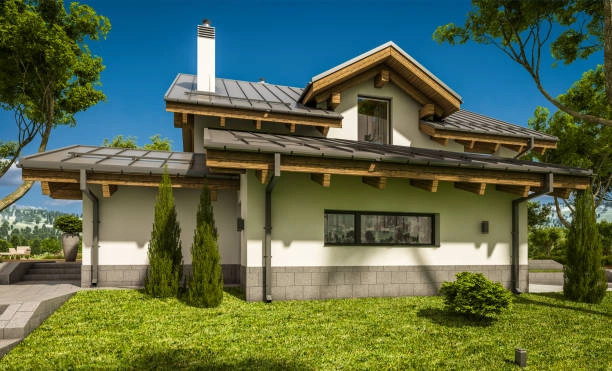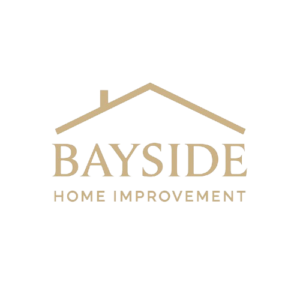Building an Accessory Dwelling Unit (ADU) can be an exciting opportunity to expand your living space, create rental income, or provide a comfortable living area for family members. However, planning and executing an ADU construction project requires careful thought and strategic steps to ensure a smooth process. Here’s an ultimate guide to help you navigate through planning and developing your construction ADU project successfully.

Guide to Planning and Developing
1. Understand the Basics of ADU Construction
Before starting your project, it’s important to understand what an ADU is and why it can be a great investment. An ADU is a secondary housing unit on a single-family residential lot, such as a detached guest house, garage conversion, or basement apartment. It serves as a flexible space for various purposes and boosts your property’s value. Knowing the benefits and the common types of ADUs will help you choose the best option for your property.
Benefits of Adding an ADU:
- Increased Property Value: A construction ADU project can significantly enhance your property’s overall value.
- Rental Income: ADUs can generate extra income by serving as rental units.
- Flexible Living Solutions: Ideal for hosting guests or providing a private space for family members.
2. Planning Your ADU Construction Project
The first step in any successful ADU project is thorough planning. This includes understanding your local regulations, setting a budget, and designing a layout that maximizes space efficiency.
a. Research Local Zoning Laws and Permits
Before starting any construction, it’s crucial to understand local zoning laws and permit requirements. Each city has its own set of rules governing construction ADU. These regulations may include:
- Minimum lot size
- Height restrictions
- Setback requirements
- Parking space rules
Contact your local building department or consult a construction ADU company that is familiar with local codes to ensure compliance. Failure to meet zoning requirements can lead to costly delays or penalties.
b. Budgeting and Cost Estimation
Understanding ADU construction costs is essential for a successful project. Factors that influence the cost include the size of the ADU, type of construction (e.g., detached or garage conversion), materials, and labor. Develop a detailed budget that accounts for:
- Construction materials
- Labor and contractor fees
- Permit costs
- Design and architectural services
- Contingency fund for unexpected expenses
An experienced ADU construction company can provide an accurate cost estimate and help you manage expenses effectively.
3. Designing Your ADU for Maximum Functionality
The design phase is a crucial part of planning an ADU. The right layout can make a significant difference in functionality and comfort. Here are some key design considerations:
a. Optimize Space Usage
An ADU is typically smaller than a primary residence, so smart space planning is essential. Use multi-functional furniture, built-in storage, and open floor plans to make the space feel larger.
b. Choose the Right Design Style
Select a design that complements your main house while reflecting your style. Whether you prefer a modern minimalist look or a cozy traditional aesthetic, your ADU should feel like an extension of your home. Collaborate with a designer or an experienced construction ADU company to bring your vision to life.
c. Include Necessary Amenities
Ensure that your ADU includes all essential amenities such as a fully equipped kitchen, bathroom, and sleeping area. If you plan to rent it out, features like a washer and dryer can add value.
4. Selecting the Right ADU Construction Company
Partnering with the right contractor can make or break your ADU project. Look for a company that:
- Has experience with ADU projects: ADU-specific experience ensures that the company knows how to navigate local regulations and design challenges.
- Is licensed and insured: This provides protection for both you and the contractor.
- Has positive reviews: Testimonials and reviews from previous clients can give insight into their work quality and customer service.
At Bayside Home Improvement, we bring years of experience and a commitment to high-quality craftsmanship to every construction ADU project. Our team is fully licensed and bonded, ensuring that your project meets all safety standards.

5. ADU Construction Tips for a Smooth Process
a. Start with a Detailed Site Assessment
A site assessment helps identify potential challenges such as drainage issues, tree removal, or utility connections. Addressing these factors early in the planning stage can prevent delays.
b. Prioritize Energy Efficiency
Incorporating energy-efficient features in your ADU can reduce long-term utility costs. Consider adding:
- Insulated windows and doors
- Energy-efficient appliances
- LED lighting
- Proper insulation
Energy efficiency not only benefits the environment but also makes your ADU more appealing to potential renters.
c. Use High-Quality Materials
While it’s tempting to cut costs by choosing cheaper materials, investing in high-quality options ensures durability and reduces future maintenance expenses. Work with your contractor to find materials that fit your budget while offering long-lasting performance.
6. Navigating Permits and Inspections
Getting the necessary permits is an integral part of planning an ADU. Your contractor should be able to guide you through the application process and ensure that all work is up to code. Common permits needed for ADU construction include:
- Building permit
- Electrical permit
- Plumbing permit
After securing the permits, your project will go through several inspection phases to ensure compliance with safety and building standards. Preparing for these inspections in advance can help avoid delays.
7. Managing Your Budget and Timeline
Once construction begins, it’s important to stay on top of your budget and timeline. Regular communication with your contractor is key to ensuring that the project stays on track. Schedule weekly check-ins to discuss progress and address any potential issues early.
a. Monitor Costs
Keep an eye on your budget by reviewing invoices and comparing them to the initial estimate. This helps prevent unexpected expenses from derailing your project.
b. Stick to the Timeline
While delays can happen, sticking to a well-planned timeline minimizes disruptions. Collaborating with an experienced contractor can make the entire process more efficient.
8. Completion and Final Walkthrough
Once the construction is complete, schedule a final walkthrough with your contractor. This step ensures that every detail has been completed according to your agreement. Use this time to:
- Check for any unfinished work
- Confirm that all systems (plumbing, electrical, HVAC) are functioning
- Discuss maintenance requirements and warranties
Completing this final step gives you peace of mind knowing that your construction ADU project has been successfully completed.

In conclusion, Completing an ADU construction project can be a rewarding experience, adding both value and versatility to your property. By carefully planning, budgeting, and partnering with experienced professionals, you can navigate potential challenges smoothly. Understanding local regulations, choosing thoughtful design elements, and staying on top of your budget and timeline are vital for success.
The right approach ensures you not only create a functional living space but also a project that aligns with your vision and enhances your home’s appeal. Take your time to research, plan, and collaborate effectively so you can fully enjoy the benefits of your new ADU. Contact us today, and take the first step toward expanding your living space with confidence!
Frequently Asked Questions
1. What is an ADU, and why should I consider building one?
An ADU (Accessory Dwelling Unit) is a secondary housing unit on a single-family residential lot. It’s a great investment because it can increase property value, provide rental income, and offer flexible living solutions for families or guests.
2. How do I start planning for an ADU construction project?
Begin by understanding your local zoning laws and permit requirements. Research costs set a budget, and design a layout that fits your space and needs. Consulting with a construction ADU company can help you navigate these early steps.
3. What should I look for in a construction ADU company?
Choose a company that has specific experience with ADU projects, is licensed and insured, and has positive customer reviews. This ensures that your project will be handled by experts who know how to deal with local regulations and construction challenges.
4. How much does it typically cost to build an ADU?
The cost varies based on factors such as the size of the ADU, type of construction (e.g., detached or garage conversion), materials used, and labor fees. Creating a detailed budget that includes materials, labor, permits, and contingency funds will help you plan effectively.
5. What design considerations should I keep in mind for my ADU?
Maximizing space is key, so opt for multi-functional furniture and efficient layouts. Choose a design style that complements your main home and includes essential amenities like a kitchen and bathroom for convenience and comfort.
6. What permits do I need for ADU construction?
You’ll need a building permit, electrical permit, and plumbing permit, among others. Your contractor should assist with the application process to ensure all necessary permits are obtained, making the construction legally compliant.
7. How can I ensure my construction ADU project stays within budget and on schedule?
Monitor expenses by comparing them to your original budget and stay in regular communication with your contractor to keep the timeline on track. Scheduling weekly updates helps address potential issues early and keeps the project moving forward efficiently.

