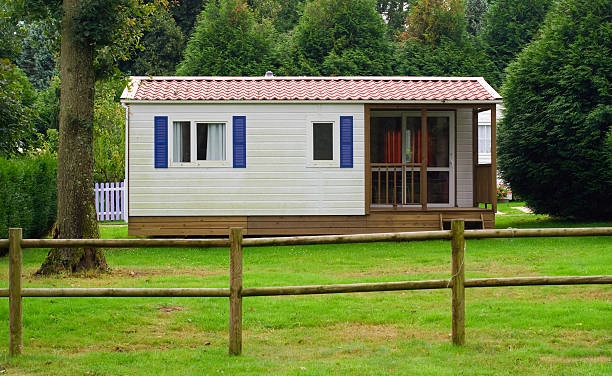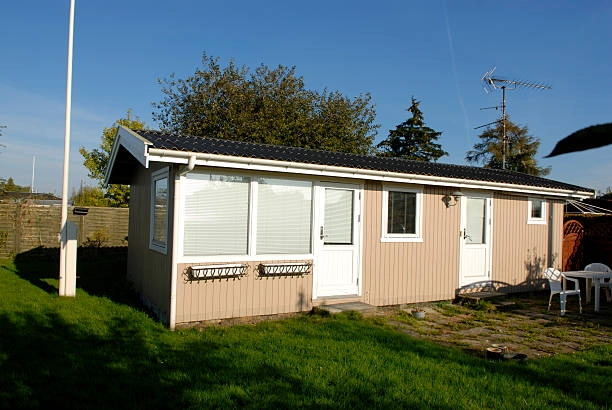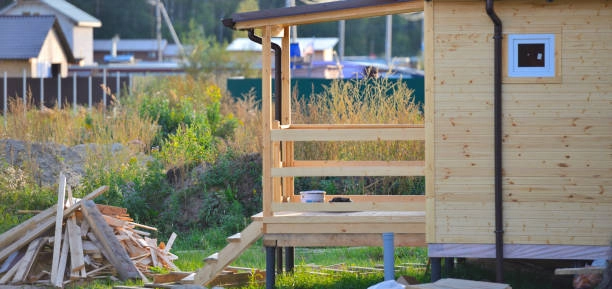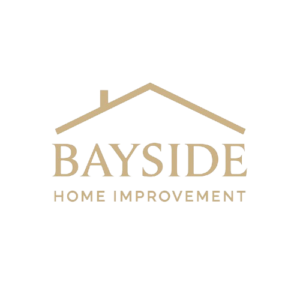In recent years, the term ADU has become increasingly popular in the construction and real estate industries. But what does ADU mean in construction? Standing for Accessory Dwelling Unit, ADUs are secondary housing units that share a single-family lot with a primary residence. These versatile living spaces offer flexible, affordable options for homeowners and renters alike, addressing many of today’s housing challenges. Let’s explore the key facts you should know about ADUs, their benefits, the construction process, and what they mean for the future of housing.

Key Facts You Should Know in ADU
What is an ADU?
An Accessory Dwelling Unit (ADU) is a self-contained residential space located on the same property as a single-family home. But what does ADU mean in construction? Essentially, it’s a compact yet fully functional living unit that includes all basic necessities—kitchen, bathroom, and sleeping area. Unlike typical guest rooms, ADUs offer privacy and independence, making them ideal for various uses, from rental income opportunities to accommodations for family members.
Types of ADUs
There are several types of ADUs, each with unique characteristics. Understanding the types can help homeowners decide which ADU option best suits their needs and property:
- Detached ADUs: These are separate structures built independently of the main house, often located in the backyard. Detached ADUs offer the most privacy and are popular for renters or extended family members.
- Attached ADUs: Connected to the primary residence, these ADUs are usually additions to the side or back of the main house. They provide a close connection to the main house while still offering a degree of separation.
- Interior ADUs: Created by converting an existing space within the primary home, such as a basement or attic, interior ADUs are cost-effective and often require less construction.
- Junior ADUs (JADUs): These are small units (up to 500 square feet) built within the walls of an existing home. JADUs typically share some amenities with the primary house, such as a bathroom, making them ideal for small properties or tight budgets.
The Benefits of ADUs
The rising popularity of ADUs can be attributed to the numerous advantages they offer for both homeowners and the broader community. But what does ADU mean in construction? It refers to an Accessory Dwelling Unit, a compact, self-contained residential space that shares a lot with a primary home. ADUs provide flexible housing options, increase property value, and help address housing shortages, making them an increasingly attractive choice for many.
- Flexibility: ADUs provide extra living space for family members, guests, or renters, giving homeowners the flexibility to adapt their property to changing needs over time.
- Income Potential: Many homeowners rent out ADUs for additional income, helping to offset mortgage costs or generate revenue from otherwise unused property space.
- Multigenerational Living: ADUs allow families to live near one another while maintaining privacy. They are especially useful for aging parents or young adults who prefer proximity to family but still want independent living.
- Increased Property Value: Adding an ADU can significantly boost a property’s market value. Potential buyers may see it as a valuable feature, given its rental potential or flexibility.
- Affordable Housing Solutions: ADUs contribute to housing affordability by offering smaller, more cost-effective housing options. They also increase housing density without dramatically changing the neighborhood’s character.
ADU Regulations and Zoning
Regulations surrounding ADUs vary widely across locations, so understanding local zoning laws and building codes is essential. But first, what does ADU mean in construction? An ADU, or Accessory Dwelling Unit, is a secondary housing unit on a single-family property, designed to offer independent living space. When planning an ADU, consider factors like size restrictions, setback requirements, and utility connections to ensure compliance with local regulations.
- Size Limitations: Many cities impose maximum size restrictions for ADUs. It’s important to check these requirements, as they can influence the type and layout of the ADU.
- Owner-Occupancy: Some areas require the property owner to live on-site, either in the primary residence or the ADU. This rule aims to maintain a sense of community within neighborhoods.
- Architectural Compatibility: Certain jurisdictions require ADUs to match the primary house’s architectural style to ensure neighborhood aesthetic consistency.
- Parking Requirements: Parking rules for ADUs differ from place to place, with some requiring additional parking spaces, while others are more lenient, particularly in urban areas with public transit options.
In recent years, many areas, including California, have eased ADU regulations to encourage their construction. But what does ADU mean in construction? An ADU, or Accessory Dwelling Unit, is a self-contained living space on the same property as a primary residence. These regulatory changes reflect a broader movement towards expanding housing options, addressing growing demand, and making it easier for homeowners to add these versatile units.

Designing an ADU: Key Considerations
When designing an ADU, thoughtful planning and design choices can make a significant difference. Here are some critical considerations:
- Size and Layout: Given that ADUs are often compact, maximizing space efficiency is crucial. Creative layouts and multi-functional furniture can make small spaces feel more open and functional.
- Natural Light: Maximizing natural light can make an ADU feel larger and more inviting. Strategic window placement and lighter color schemes can enhance the perception of space.
- Privacy: Balancing privacy for both the main residence and the ADU is essential, especially if the ADU will be rented out. Landscaping or fencing can help create separate outdoor spaces.
- Storage Solutions: Clever storage ideas, such as built-in shelves and compact cabinets, can optimize limited space within an ADU.
ADU Construction Process
Building an ADU involves multiple steps, from initial planning to final touches. But what does ADU mean in construction? An ADU, or Accessory Dwelling Unit, is a secondary, self-contained residential space on the same property as a primary home. Here’s an overview of the key stages involved in building an ADU, from designing and permitting to construction and finishing touches. Each stage requires careful planning to create a functional and compliant living space.
- Planning and Research: Start by evaluating your property’s suitability for an ADU. Research local zoning laws, estimate the budget, and consider financing options.
- Design Phase: Collaborate with an architect or designer who specializes in ADUs to create a layout that balances function, aesthetics, and regulatory compliance.
- Permits and Approval: Submit your ADU design to the local building department for approval. This step can take several weeks or even months, depending on local processing times.
- Hiring a Contractor: Obtain quotes from reputable contractors experienced in ADU construction. Review their past work and ensure they’re fully licensed and insured.
- Construction: Construction includes site preparation, foundation laying, framing, insulation, drywall installation, and both exterior and interior finishing.
- Inspections and Final Approvals: Schedule inspections with your local building department throughout the construction process. Obtain final approval before the ADU can be occupied.
- Landscaping and Final Touches: Complete any outdoor landscaping work to integrate the ADU with the main property.
Financing Your ADU
Funding an ADU project requires a thoughtful approach, as construction costs can vary widely based on location, size, and design. But what does ADU mean in construction? An ADU, or Accessory Dwelling Unit, is a secondary living space built on the same property as a primary residence. When considering how to finance an ADU, options like home equity loans, personal loans, and specialized ADU financing programs can help make the project more accessible and manageable.
- Home Equity Loans: This option lets homeowners borrow against their home’s equity to finance the ADU project.
- Construction Loans: These loans are specifically for building projects and can cover materials, labor, and other associated costs.
- Cash-Out Refinance: Refinancing your mortgage to access funds can be a suitable option if you’re planning a more extensive renovation, including an ADU.
In some areas, there are also government incentives for ADU construction, particularly if the unit is intended for affordable housing.
Overcoming ADU Challenges
While ADUs offer many benefits, there can be challenges, including:
- Utility Connections: Connecting the ADU to utilities such as water, sewer, and electricity may be complex and costly, depending on the property’s layout.
- Neighborhood Concerns: Increased density and potential parking issues may raise concerns among neighbors. Communicating plans transparently can ease any concerns.
Sustainable ADU Construction
ADUs present an opportunity to incorporate sustainable design practices. But what does ADU mean in construction? An ADU, or Accessory Dwelling Unit, is a secondary living space on the same property as a primary home. By using energy-efficient appliances, high-quality insulation, and sustainable materials, homeowners can minimize the environmental impact of their ADUs. Additionally, many ADUs are ideal for solar panel installation, which can further reduce long-term energy costs.
The Future of ADUs in Construction
As housing costs rise, ADUs are likely to play an increasingly important role in urban and suburban development. They offer a balanced solution to housing shortages by providing additional units within established neighborhoods. Innovations in prefab construction and smart home technology may make ADUs more accessible and efficient to build in the future.

In conclusion, ADUs are a powerful solution to modern housing needs, offering flexibility, affordability, and the opportunity for sustainable design. From enhancing property value to creating rental income or family accommodations, ADUs are transforming single-family lots into dynamic, multi-use spaces. With ADU-friendly regulations expanding, more homeowners are discovering the benefits of these compact living units.
Whether you’re considering a detached, attached, or interior ADU, thoughtful planning and an experienced ADU construction company can make the process straightforward and rewarding. Bayside Home Improvement is dedicated to helping you bring your ADU vision to life, supporting each step with quality and care. Inspired? Contact us now to learn more about ADUs and home improvement.
Frequently Asked Questions
1. What does ADU mean in construction?
An ADU, or Accessory Dwelling Unit, refers to a secondary, self-contained living space on a property with a primary residence. ADUs are compact housing units that typically include a kitchen, bathroom, and sleeping area, allowing independent living on a single-family lot.
2. How do ADUs add value to my property?
ADUs increase property value by offering flexible housing options, which appeal to potential buyers. Whether used for rental income, family housing, or guest space, an ADU can boost your property’s market appeal and offer additional functionality.
3. What are the main types of ADUs, and which might be best for my property?
The primary types of ADUs include Detached ADUs (separate structures), Attached ADUs (additions to the main home), Interior ADUs (converted spaces within the home), and Junior ADUs (small units within existing walls). Your choice depends on available space, budget, and local zoning rules.
4. What should I consider when choosing an ADU construction company?
Look for an ADU construction company with a solid reputation, proven experience, and familiarity with local zoning laws and building codes. It’s also essential to review their past projects, ask about project timelines, and confirm they hold the required licenses and insurance.
5. What permits are required for ADU construction?
ADU construction requires various permits, including zoning, building, electrical, and plumbing permits. The exact permits needed depend on your location and the specific type of ADU you plan to build. Consulting with a qualified ADU construction company can simplify the process.
6. Are there financing options available for ADU construction?
Yes, there are several financing options for ADU construction, such as home equity loans, construction loans, and cash-out refinancing. Some areas may also provide incentives for ADUs aimed at affordable housing, which can help offset costs.
7. How can I make my ADU environmentally friendly?
Sustainable ADU construction can involve using energy-efficient appliances, high-quality insulation, and eco-friendly materials. Many ADUs are also suitable for solar panel installation, which can reduce energy costs and lessen the environmental impact over time.

