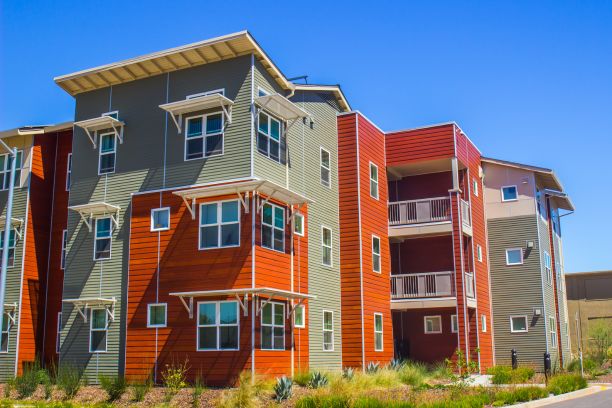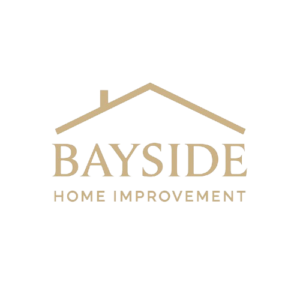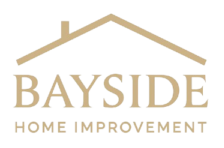As land prices rise and lots get smaller, more homeowners are turning to three-story house plans. As a smart way to maximize space without sacrificing comfort. Building up instead of out allows families to enjoy more square footage, better views, and improved privacy. All within the same footprint. From modern urban dwellings to classic three-story home designs, vertical living has become a practical solution for today’s housing needs.
One of the most popular variations is the townhouse floor plan, which stacks living spaces efficiently across three levels. The first floor often houses garages or utility areas. The second floor features main living and dining spaces. And the top floor is reserved for bedrooms or flexible loft-style rooms. This separation not only improves functionality but also creates a natural flow between public and private spaces.
In this blog, we’ll explore the benefits of three-story homes. Highlight design options from modern to traditional. And explain how Bayside Home Improvement in Washington helps homeowners bring their vertical living vision to life, with expert planning, permitting, and construction services.

Why Choose Three-Story Home Designs
Opting for a three-story home design is about more than just style. It’s a practical way to make the most of your lot and create a lifestyle that fits your needs. Here are a few key reasons why homeowners are choosing to build up:
- Maximizing land use – In urban and suburban areas where land is scarce or expensive. Three-story house plans provide more living space without requiring a larger lot.
- Enhanced privacy – With bedrooms or private spaces on upper levels, families can separate living, working, and entertaining areas more effectively.
- Better views & natural light – Upper floors offer improved sightlines and allow more light to filter into the home. Especially when combined with large windows or rooftop decks.
- Efficient zoning solutions – Many cities allow taller structures on small parcels, making vertical builds an ideal way to work within lot restrictions.
- Flexible layouts – Three stories make it easier to dedicate certain floors to specific purposes, such as a rental unit on the ground floor, family living spaces in the middle, and private bedrooms above.
For homeowners looking to balance functionality with modern living, three-story home designs are an attractive option. With guidance from Bayside Home Improvement, it’s possible to design and build a home that takes full advantage of vertical living while staying within budget and zoning requirements.
Key Design Considerations for Three-Story House Plans
While three-story homes offer incredible advantages, they also come with unique design challenges. Careful planning ensures your home is not only beautiful but also safe, efficient, and comfortable.
- Structural planning – A strong foundation and framing are essential to support the extra height and load of three-story home designs.
- Layout distribution – Public spaces such as living rooms and kitchens often work best on the middle floor, while bedrooms are typically placed above and garages or utilities on the ground level.
- Vertical circulation – Stairs are the most common solution, but for convenience and accessibility, some homeowners opt for elevators or space-saving stair designs.
- Natural light and ventilation – With more stacked floors, it’s important to include windows, skylights, or light wells to keep all levels bright and airy.
- Noise control – Soundproofing between floors ensures peace and privacy, especially in townhouses where walls may be shared.
- Safety requirements – Local codes often require specific fire safety measures, escape routes, and structural reinforcements for taller homes.
By addressing these considerations early, homeowners can avoid costly design changes later. Bayside Home Improvement specializes in guiding clients through these details, from planning and permits to construction, ensuring your three-story house plan is both functional and compliant.
Townhouse Floor Plans & Variations
One of the most common applications of three-story house plans is the townhouse floor plan. Designed for narrow lots and urban living, townhouses maximize vertical space while offering flexible layouts that suit a variety of lifestyles.
- Ground floor – Often used for garages, storage, or rental units, the first level provides essential utility functions without taking away from living space.
- Second floor – Typically the heart of the home, with open-concept living, dining, and kitchen areas that encourage family interaction and entertaining.
- Third floor – Reserved for bedrooms, loft-style retreats, or even a home office for privacy and quiet.
- Rooftop decks and terraces – Many townhouse designs include rooftop spaces for outdoor living, taking advantage of views and fresh air in areas where yard space is limited.
- Shared walls vs. detached builds – Townhouses often share walls with neighboring units, which can reduce construction costs and improve energy efficiency.
Townhouse floor plans are a prime example of how three-story home designs adapt to the realities of modern living, offering comfort and function in compact urban environments. With Bayside Home Improvement, homeowners can explore townhouse-style layouts tailored to their lot size, lifestyle, and local building codes.
Innovative Features in Three-Story Home Designs
Three-story homes offer plenty of space to experiment with creative layouts and modern amenities. By thinking vertically, homeowners can integrate features that add convenience, style, and long-term value.
- Loft and mezzanine spaces – Open lofts above main living areas or partial mezzanines create flexible zones for work, reading, or hobbies without requiring a full extra floor.
- Vertical gardens and light wells – Adding greenery indoors or creating interior courtyards helps bring natural light and fresh air into lower levels.
- Balconies and terraces – Multiple levels allow for outdoor connections on each floor, from Juliet balconies to full terraces.
- Rooftop living – Rooftop decks can be transformed into dining areas, lounges, or even outdoor kitchens, perfect for entertaining in urban environments.
- Smart vertical storage – Built-in cabinetry, under-stair storage, and custom shelving solutions keep spaces organized without crowding rooms.
- Energy efficiency – Stacking spaces allows for efficient heating and cooling, especially when paired with modern insulation and smart home technology.
These features not only improve functionality but also make three-story house plans more enjoyable for daily living. Partnering with Bayside Home Improvement ensures these innovations are designed with both aesthetics and structural integrity in mind.
Modern vs Traditional Styles in Three-Story Homes
When it comes to three-story home designs, homeowners can choose between sleek modern aesthetics, timeless traditional layouts, or even a hybrid of the two. Each approach brings unique benefits.
Modern Three-Story Homes
- Design features – Clean lines, flat or low-pitched roofs, and large glass windows.
- Open layouts – Emphasis on flowing spaces, with minimal interior walls and high ceilings.
- Outdoor integration – Balconies, terraces, and rooftop decks designed as seamless extensions of living areas.
- Materials – Steel, concrete, and glass paired with minimalist finishes for a contemporary look.
Traditional Three Story Homes
- Design features – Gabled or pitched roofs, decorative trims, and classic architectural detailing.
- Defined rooms – Living, dining, and kitchen spaces are often separated, creating cozy, compartmentalized layouts.
- Courtyards & porches – Traditional designs may incorporate front porches, rear patios, or side courtyards for family gatherings.
- Materials – Brick, wood, and stone finishes bring warmth and character.
Transitional / Hybrid Styles
- Balanced approach – Blend of modern openness with traditional warmth.
- Flexible aesthetics – For example, a modern glass façade with a classic pitched roof, or an open-concept interior paired with natural wood finishes.
- Best of both worlds – Ideal for families who want modern functionality without losing timeless charm.
Whether you lean modern, traditional, or transitional, Bayside Home Improvement can help create a design that reflects your style while ensuring structural soundness and code compliance.
Challenges & Solutions Specific to Three-Story House Plans
Building up has clear advantages, but three-story house plans also come with unique challenges. With the right planning and expert guidance, these obstacles can be turned into opportunities.
- Stair fatigue – Moving between floors can become tiring.
Solution: Incorporate wider staircases with landings for comfort, or consider an elevator for long-term accessibility. - Lighting lower levels – The bottom floor can feel dark if not designed carefully. Solution: Use light wells, glass doors, and strategic window placement to keep spaces bright.
- Vertical systems – Running plumbing, HVAC, and electrical through three stories requires careful planning.
Solution: Stack bathrooms and utilities vertically to streamline systems and reduce costs. - Noise between floors – Foot traffic and activity can carry sound.
Solution: Install quality insulation, soundproof flooring, and solid-core doors for better noise control. - Zoning and permit restrictions – Some areas limit height or design features.
Solution: Work with an experienced contractor familiar with local codes to avoid delays and ensure compliance.
By anticipating these issues, homeowners can enjoy the benefits of vertical living without compromise. Bayside Home Improvement provides the expertise to handle these challenges, from structural planning to code approvals.
How Bayside Home Improvement Supports Three-Story Home Projects
Designing and building a three-story home requires more than just a good floor plan, it demands technical expertise, knowledge of local codes, and a builder who can turn complex designs into reality. That’s where Bayside Home Improvement makes the difference.
- Full-service design-build – From initial consultation to final walkthrough, Bayside manages the entire process, ensuring consistency and quality.
- Custom planning – Whether it’s a townhouse floor plan, a modern vertical build, or a traditional three-story design, Bayside tailors layouts to your lifestyle and lot size.
- Permit and zoning expertise – Their team handles the paperwork and ensures your project complies with Washington’s building regulations.
- Quality craftsmanship – Skilled tradespeople use durable materials and precise methods to deliver long-lasting results.
- Home additions & remodels – For existing two-story homes, Bayside offers vertical expansions, transforming them into three-story houses without compromising safety or aesthetics.
- Transparent budgeting – Clear estimates and project timelines help homeowners stay on track without surprises.
With years of experience in Washington, Bayside Home Improvement has become a trusted partner for homeowners seeking reliable, well-executed multi-level home projects.
Checklist: Before Committing to a Three-Story Plan
Building a three-story home is a big investment, so it’s essential to think through the details before moving forward. This checklist can help you prepare:
- Lot dimensions & zoning – Confirm height restrictions, setbacks, and local building codes.
- Budget alignment – Factor in the added costs of structural reinforcement, stairs, or even elevator installation.
- Floor function – Decide how each level will be used (garage, living, bedrooms, office, rental unit, or entertainment).
- Natural light planning – Ensure windows, skylights, or light wells are integrated to brighten lower levels.
- Circulation strategy – Choose stair placement or consider elevator options for accessibility.
- Future needs – Think about multigenerational living, rental opportunities, or resale value.
- Contractor selection – Work with an experienced builder like Bayside Home Improvement who understands the complexities of vertical construction.
By carefully reviewing these points, you’ll set the foundation for a home that’s practical, comfortable, and built to last.
Three-story house plans are more than just vertical builds—they’re a smart way to maximize space, improve privacy, and create homes that fit modern lifestyles. From sleek contemporary layouts with open living spaces to traditional three-story home designs with defined rooms and classic finishes, vertical living offers endless possibilities. Townhouse floor plans, in particular, showcase how efficient and functional multi-level living can be, especially in urban settings where every square foot matters.
The key to making a three-story home successful is thoughtful planning: ensuring each floor has a purpose, optimizing light and airflow, and addressing challenges like stairs, zoning, and noise control. With the right approach, a three-story home can feel spacious, efficient, and uniquely tailored to your family. WA Bayside Home Improvement is here to help homeowners across Washington bring these designs to life. From planning and permits to construction and finishing, their team ensures every detail of your vertical living project is handled with precision and care. If you’re considering building up, Bayside is the trusted partner to make your three-story home vision a reality.

