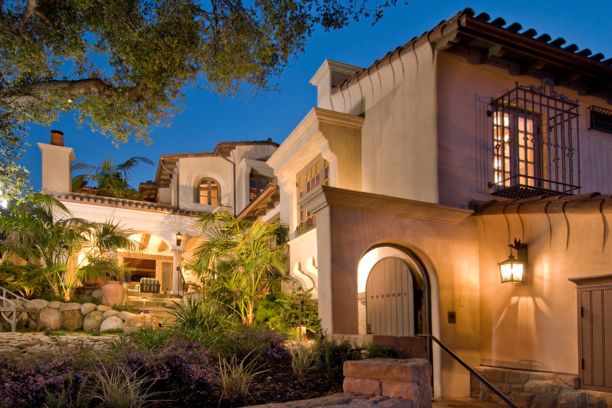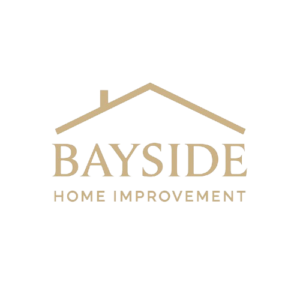Few architectural styles capture charm and warmth quite like Spanish-style home design plans. With their signature clay tile roofs, white stucco walls, arched doorways, and welcoming courtyards, Spanish homes have a timeless appeal that feels both elegant and inviting. Beyond their beauty, these designs are practical too, built for comfort, natural light, and an easy flow between indoor and outdoor living.
Inside, Spanish home interior design brings the same character with textured walls, rustic wood beams, decorative tile, and warm earthy tones. Combined with thoughtful details like wrought iron accents and terracotta flooring, these interiors create a cozy atmosphere that blends tradition with sophistication.
Another hallmark of the style is the use of brick home designs, whether as exterior accents, chimneys, or courtyard walls, adding durability and a rustic touch to the overall aesthetic. Together, these elements make Spanish-style homes an ideal choice for homeowners who value both character and functionality.
In this blog, we’ll explore the defining features of Spanish-style design plans, interior inspiration, and variations that balance tradition with modern living. We’ll also look at how WA Bayside Home Improvement helps homeowners bring these timeless elements into new builds and remodels across Washington.

Core Features of Spanish-Style Home Design Plans
Spanish-style homes are instantly recognizable thanks to their distinctive exterior details and timeless layout choices. These Spanish-style home design plans emphasize both beauty and practicality, blending traditional craftsmanship with everyday comfort.
- Stucco exteriors – White or cream stucco walls that keep interiors cool and create a bright, clean look.
- Clay tile roofs – Low-pitched red or terracotta tiles that are both durable and iconic.
- Arched openings – Rounded doorways and windows that soften the overall design and add elegance.
- Courtyards and patios – Central or side courtyards that act as private retreats and natural extensions of the living space.
- Brick accents – While stucco dominates, brick home designs often integrate brick for chimneys, foundations, or decorative trim.
- Ornamental details – Wrought iron balconies, wooden shutters, and carved doors add personality and charm.
These features not only define Spanish-style homes but also enhance durability and functionality. With the help of Bayside Home Improvement, homeowners can adapt these design elements to suit their lot, climate, and personal preferences while maintaining the timeless Spanish aesthetic.
Spanish Home Interior Design Elements
The beauty of Spanish home interior design lies in its ability to combine rustic charm with refined details, creating spaces that feel warm, timeless, and full of character.
- Textured walls – Stucco or plaster finishes give interiors a handcrafted, organic feel.
- Exposed wooden beams – Often featured in living rooms or kitchens, dark wood beams add contrast and authenticity.
- Decorative tile – Colorful, patterned tiles are a hallmark of Spanish interiors, used for flooring, stair risers, or kitchen backsplashes.
- Warm color palette – Earthy tones such as terracotta, deep red, mustard, and soft neutrals create a cozy, inviting atmosphere.
- Wrought iron accents – From chandeliers to railings, ironwork adds bold detail without overwhelming the design.
- Arched openings – Just like the exteriors, interiors often feature arched hallways or niches for continuity.
These features make Spanish interiors both elegant and practical. With Bayside’s remodeling expertise, homeowners can incorporate traditional Spanish elements while still enjoying modern conveniences like open floor plans, energy-efficient windows, and updated lighting.
Brick Home Designs in Spanish Style
While stucco is the hallmark of Spanish architecture, brick home designs often play an important supporting role. Brick adds texture, warmth, and structural strength, making it a versatile material in Spanish-inspired homes.
- Exterior accents – Brick is commonly used for chimneys, columns, or trim to break up wide stucco walls.
- Courtyards and patios – Brick pavers provide a rustic, durable surface that enhances the charm of outdoor living areas.
- Arches and entryways – Exposed brick arches or brick-lined doorways bring extra depth to classic Spanish-style features.
- Fireplaces – Interior fireplaces with brick surrounds add a cozy, traditional feel to living rooms or bedrooms.
- Color and texture – Rustic reds, warm browns, and terracotta shades pair seamlessly with stucco, wood, and tile.
By integrating brick into Spanish-style home design plans, homeowners can achieve a richer, more layered look that balances elegance with durability. With WA Bayside Home Improvement, these features can be tailored to your space, ensuring that brick is used strategically to complement the overall Spanish design.
Modern vs Traditional Spanish Style Designs
Spanish-style homes can take on different personalities depending on whether you prefer a traditional approach or a more modern adaptation. Both options highlight the timeless charm of Spanish-style home design plans, but they offer unique benefits.
Traditional Spanish Style
- Classic details – Clay tile roofs, heavy wooden doors, wrought iron balconies, and stucco walls.
- Defined layouts – More compartmentalized rooms for privacy and function.
- Rich interiors – Exposed beams, ornate tilework, and darker wood finishes for an Old-World feel.
- Brick integration – Brick courtyards, chimneys, and arches for rustic authenticity.
Modern Spanish Style
- Open layouts – Spacious, flowing floor plans that prioritize natural light.
- Sleeker finishes – Smooth stucco, lighter woods, and minimalist detailing.
- Energy efficiency – Double-pane windows, insulated roofing, and updated materials while retaining Spanish character.
- Refined courtyards – Outdoor living spaces designed for contemporary entertaining, sometimes paired with modern pools or fire features.
Transitional Spanish Style
- Blending both – Keeps the arched openings, courtyards, and warm palette while introducing streamlined layouts and modern amenities.
- Balanced aesthetic – Ideal for homeowners who love Spanish charm but prefer a fresh, updated look.
With WA Bayside Home Improvement, you can choose whether to embrace a traditional Spanish villa feel, a modern Mediterranean twist, or a transitional design that bridges the two.
Spanish-Style House Plan Variations
Spanish-style homes aren’t limited to one look—they come in a variety of layouts that suit different lifestyles and lot sizes. Whether you prefer a cozy bungalow or a sprawling villa, there’s a Spanish-style home design plan to match.
- Single-story bungalows – Compact yet full of character, these plans often feature stucco walls, clay tile roofs, and inviting front porches.
- Courtyard-centered haciendas – Traditional designs built around a central courtyard, perfect for indoor-outdoor living and private retreats.
- Two-story villas – Larger Spanish homes with balconies, multiple terraces, and spacious interiors for families or entertaining.
- Spanish townhomes – Adaptations of the style for urban living, incorporating arched entries and brick accents while maximizing vertical space.
- Outdoor-living plans – Designs that emphasize patios, verandas, and covered walkways to extend the home’s usable space.
Each variation offers unique ways to bring Spanish architecture to life. With WA Bayside Home Improvement, these layouts can be customized—whether you’re building from the ground up or renovating an existing property, to reflect your lifestyle and design preferences.
Design Considerations and Challenges
While Spanish-style home design plans are admired for their beauty and warmth, they also come with unique considerations that homeowners should keep in mind.
- Climate suitability – Traditional Spanish designs thrive in warmer, drier climates. In regions like the Pacific Northwest, adjustments in materials and insulation are necessary for comfort and durability.
- Roofing and maintenance – Clay tile roofs are iconic but heavier and more expensive than standard shingles. Proper installation and structural support are essential.
- Stucco and brick care – Both stucco and brick home designs require regular upkeep to prevent moisture damage, especially in wetter climates.
- Material costs – Decorative tiles, wrought iron, and custom woodwork may increase initial investment compared to simpler finishes.
- Energy efficiency – Original Spanish designs weren’t built with modern energy standards in mind. Upgrades like insulated windows, roofing underlayment, and efficient HVAC systems can preserve charm while lowering energy bills.
- Design balance – Incorporating traditional Spanish features into a modern lifestyle often requires expert planning to blend authenticity with functionality.
With the help of WA Bayside Home Improvement, these challenges become manageable. Their design-build expertise ensures Spanish-style features are adapted to local codes, climate, and your long-term comfort.
How Bayside Home Improvement Can Help You Create a Spanish Style Home
Bringing the timeless charm of Spanish architecture into your home requires more than design inspiration—it takes skilled planning, quality craftsmanship, and an understanding of how to adapt the style for local conditions. That’s where Bayside Home Improvement can help.
- Design-build expertise – From consultation to construction, Bayside manages the entire process, making sure Spanish elements like arches, courtyards, and brick accents are seamlessly integrated.
- Exterior remodeling – Whether it’s stucco application, brickwork, or installing traditional clay tile roofs, Bayside ensures durability and authenticity.
- Interior updates – Their team can incorporate Spanish home interior design features such as exposed beams, tile floors, wrought iron fixtures, and rustic wood finishes.
- Home additions – Need more space? Bayside specializes in home additions, giving you the option to expand with Spanish-style patios, courtyards, or even second-story balconies.
- Local expertise – Based in Washington, Bayside understands how to adapt Spanish-style materials and layouts to perform well in the Pacific Northwest climate.
With Bayside’s support, homeowners can achieve a balance between traditional Spanish aesthetics and modern functionality—creating homes that are both beautiful and built to last.
Checklist: Before You Pick a Spanish Style Home Plan
Before finalizing your design, it’s important to consider both the style and the practical aspects of building or remodeling. This checklist will help guide your decision-making:
- Climate compatibility – Ensure materials like stucco and clay tile are adapted for your region’s weather.
- Budget planning – Factor in higher costs for specialty features such as tile roofing, wrought iron details, and custom woodwork.
- Exterior maintenance – Plan for upkeep of stucco, brick home designs, and tile to preserve durability and appearance.
- Layout preferences – Decide if you want a single-story hacienda, a two-story villa, or a courtyard-focused plan.
- Interior features – Identify must-haves like exposed beams, decorative tile floors, or arched hallways.
- Outdoor living – Consider how patios, verandas, or courtyards will fit into your lifestyle.
- Local codes and permits – Check zoning requirements for roof types, exterior finishes, or additions.
- Energy efficiency upgrades – Incorporate modern insulation, windows, and HVAC while maintaining Spanish charm.
Reviewing these details early helps avoid surprises and ensures your Spanish-style home balances authenticity with comfort. Bayside Home Improvement can guide you through each step, tailoring your plan to your home, location, and budget.
Spanish style home design plans continue to inspire homeowners with their timeless mix of elegance, warmth, and practicality. From stucco exteriors and clay tile roofs to arched openings and inviting courtyards, these homes celebrate both tradition and comfort. Inside, Spanish home interior design with exposed beams, decorative tiles, and earthy colors brings the same character to everyday living. Adding brick home designs into the mix only enhances the durability and rustic charm of this architectural style.
Whether you’re drawn to a traditional hacienda, a modern Spanish revival, or a hybrid that blends old and new, the possibilities are endless. With thoughtful planning, you can enjoy a home that reflects Spanish beauty while meeting today’s needs for efficiency, comfort, and style.
WA Bayside Home Improvement is here to help homeowners in Washington make that vision a reality. From remodeling and home additions to full design-build services, their team ensures every Spanish-inspired feature—from arches to courtyards—is crafted with care and built to last.
If you’re ready to explore Spanish style for your next project, Bayside offers the expertise and craftsmanship to bring your dream home to life.

